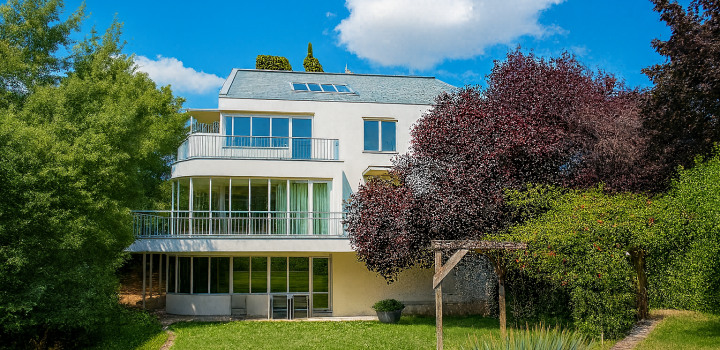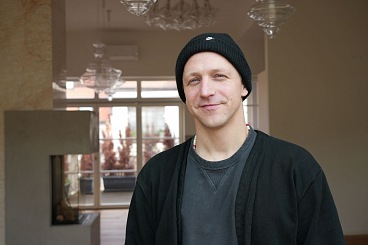Corso Karlín by Ricardo Bofill: Catalan Architect Fell in Love with Prague
Architect loving luxury Prague
This is evidenced by his having created the luxury residential complex of Municipal Court. The total usable area of 5,700 m2 lies on a late-Gothic building groundplan. The task was clear; to maintain charm of faded past in the historical city centre of Prague. That´s why chief architect R. Bofill´s choice for this residential complex was lean, balanced shape, with a clear and regular order of window openings. The buildings elegantly blended in with their architectural surroundings. This complex consists of several buildings of different age. But everything is joined in by luxury, moderation and design balance.
Corso Karlín, factory in a new coat
Ricardo Bofill enjoys having some challenges in his professional life, such as the reconstruction of the old factory complex in Karlín so that it maintained its genius loci. It was a majestic reminder of what has already vanished, but at the same time it bore traces of modernisation and luxury. The credo for the construction - to interconnect the past and the future. This opens a dialogue between the dark and clear, massive and light to the maximum degree, classic and modern.
Ricardo Bofill and his mark throughout the World
His creation is not confined just to his native Spain, but is spread throughout the world. Ricardo Bofill and the guild founded by him, Taller de Arqitectura, implemented for example the Paris representation of brands such as Christian Dior, Cartier, Decaux, Axa, corporate headquarters of Shiseido in Tokyo, building of firm Donnelley in Chicago, Barcelona Airport and other notable buildings.
He is also the author of a factory where dreams literally become reality, as aptly described by his own words. Dreams and ideas materialise into concrete designs. His studio is a luxurious, superb construction in itself, where in the beginning there stood abandoned and dilapidated cement works. The building may be found on the edge of the city of Barcelona.
And how does Ricardo Bofill work? He revealed that a computer is only used by his people; he prefers pen and paper.





















