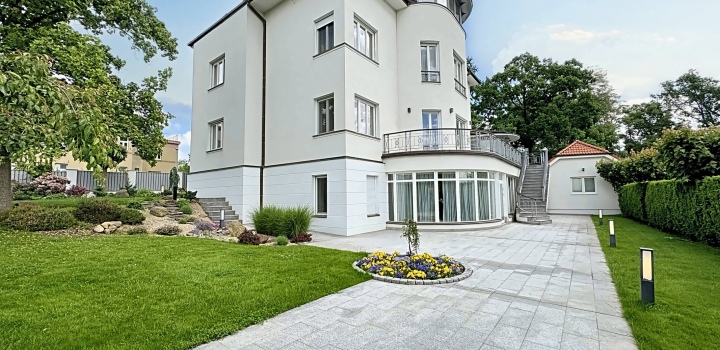Technical cookies are essential for the proper functioning of the website and all the functions it offers. They are responsible for displaying the list of favorite properties, filtering, purchasing process and saving privacy settings. We do not require your consent to the use of technical cookies on our website. Cookies cannot be deactivated or activated individually.
Cookie Management
Cookies are small text files placed on your device. This website uses cookies to remember your preferences and settings, log in, display customized ads, and anonymously analyze website traffic.
Accept allConfigure consent preferences
If you want to specify your consent, use the following form to configure your consent preferences. You have the option to express your consent for each area according to your preferences:
Technical cookies
Features and preferences
Functional and preferential cookies allow you to use advanced web content and advanced features and to store your settings and preferences.
Advanced analytical functions
Advanced analytics functing process anonymous data about your visit. Third-party tools (such as Google Analytics) allow us to improve website performance and better understand how to customize the website for better user experience.
Personalized offers
Thanks to these cookies, we have the opportunity to display personalized offers, selected content and advertisements on third-party websites and on social media.


















