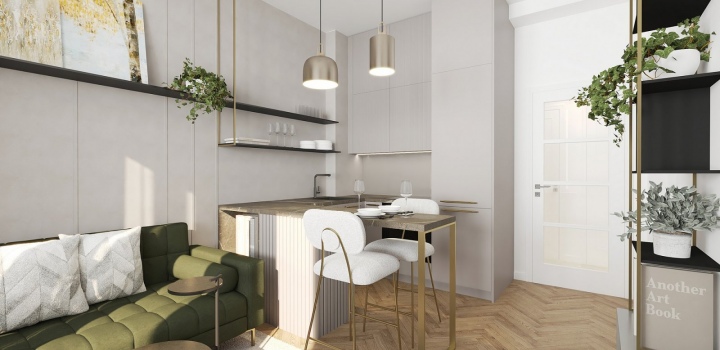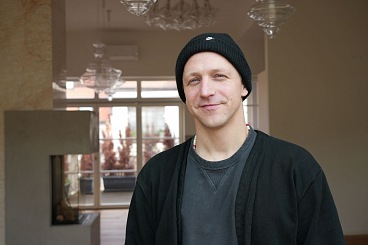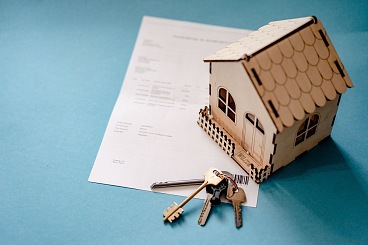Czech Architects: Josef Fuchs and Veletržní (Trade Fair) Palace
The birth of the artist
Josef Fuchs’ teacher, the architect Josip Plečnik, intervened quite radically in Josef Fuchs’ creative life. In the early stages of his work, he continued working in his traditional manner but over time, he sought out his own artistic background. He then increasingly found himself operating on the basis of an increasingly modernist tendency.
The Trade Fair Palace and an indelible architectural trail
He worked with Oldřich Tyl on the Trade Fair Palace project and stayed in his shadow. The construction began in 1925 and the building was opened on the occasion of the tenth anniversary of the founding of the Czechoslovak Republic. It is a functionalist building that is dominant in Prague Holešovice and at the time of its creation it was the largest of its kind in the world and served Prague for sample trade fairs. The construction and all the other spaces were badly damaged by the fire in 1974 and two years later it was decided to renovate the building, which then continued till the 1990’s. In 1976 the National Gallery in Prague became its new owner and it created a permanent exhibition of Modern Art of the 20th and later of the 21st Century in the interior of a luxury building.
Josef Fuchs’ architectural luxury
Luxurious buildings do not necessarily need to be overflowing with intricate construction, expensive materials and spectacular decoration. Josef Fuchs worked based on the concept of maximum functionality. His villas and his other projects prove that simplicity, perfect proportions and geometric precision also have something to say in the 21st Century.
If we take a look at his own villa, which was built on rather difficult sloping terrain above Prague, we can find simplicity and perhaps even commonness. But appearances can be deceptive. The architectural design is accurate and creates enough room for spacious and luxurious living including providing a flat for a housekeeper.
Josef Fuchs also created other villas and family houses in Prague 6 and Prague 9. He was also the creator of the winter stadium in Štvanice, where four world championships took place. A slight change was the cooperation that was offered in the grounds of the Zoo in Prague Troja.















