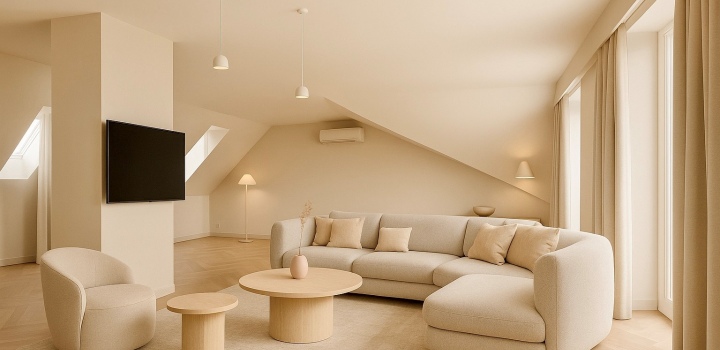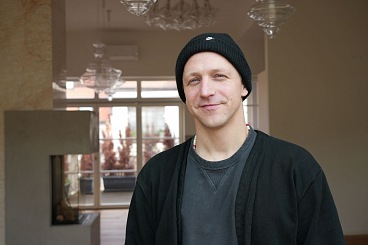Open House Prague Opens CAMP: A Place for Discussion on Development of Prague
Its abbreviation is CAMP and it is a luxurious modern building opened by the Institute of Planning and Development (IPR) at Charles´ Square. It has one main objective: to initiate and improve public discussion on the development of Prague. That is exactly what the festival Open House Prague is also about, so it is no surprise that CAMP got involved in the festival.
Large hall, luxury projection as well as exhibitions
Walls as well as the ceiling of the main hall are black thus letting a giant projection wall of 24 x 4 metres in dimension to stand out. This luxurious size enables you to see life-size roads or buildings including details, a feature taken care of by four projectors working simultaneously. Part of the building is also a smaller amphitheatre, giving space to lead discussions, a library with interesting thematic publications and of course the prerequisite coffee shop. The building is made up of modernistic cubes from the end of the 1960s, whose author is the architect Karel Prager.
Karel Prager (1923 - 2001) was a notable Czech architect whose signature projects include the New Scene (Nová scéna) of the National Theatre in Prague, the building of Federal Assembly and a lot of residential buildings in Prague as well as throughout the Czech Republic.
Interesting programme, discussions, workshops
CAMP has an interesting programme prepared for the entire year, attracting all who care about the future shape of Prague and those who wish actively to participate in its development. It includes workshops, lectures, discussions, luxury exhibitions, involving also the exhibition hall. Within the framework of the Open House Prague festival a guided tour, workshop and a children´s programme is planned for the 19th May.


















