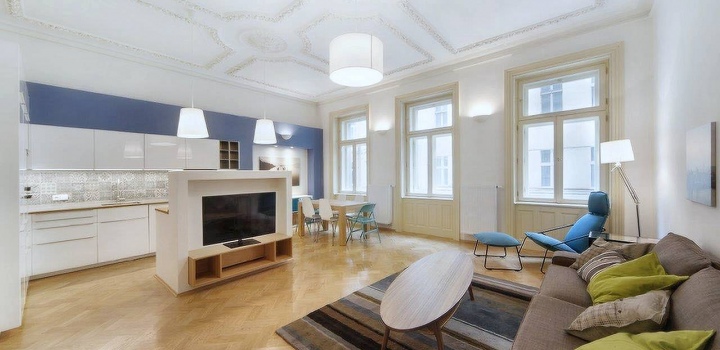The LOFT Living Lifestyle
The first loft apartments were developed in the 1960s in a number of different cities, including, in particular, London and New York. At this time, there were empty industrial buildings of various sizes scattered around in potentially attractive residential locations close to urban centers. In many cases, the factory buildings’ multifloor design was outdated and there was also no room to expand. The land was valuable and the buildings could no longer fulfill their original purpose but were generally structurally sound.
While the original residential conversion of industrial buildings took place as an affordable housing alternative, today, loft living has become trendy and usually quite expensive with upmarket design standards. Many of the world’s major cities now offer residential loft apartments as an option with projects in attractive urban locations.
Each Loft is a Duplex Apartment, but Not Every Loft is a Duplex
Loft, Duplex, Attic apartments - are these all the same thing? Well no! First, let’s talk about an “attic” apartment. These are usually spread out over a single level which is at the top of a building. In new modern buildings, such top floor apartments are usually referred to as a “penthouse” and, in older buildings that are remodeled, these become “attic” apartments. A “loft” apartment is different. It is open-plan with few defined rooms or spaces even if the actual loft space itself contains two levels – often with very high, or double-height, ceilings – however, this open-plan, partition-less living may not meet everyone’s lifestyle requirements. A “duplex” apartment is also contained in a double-height space, but it contains two separate floors. It will have the more traditional set of partitioned-off, defined spaces, with these rooms spread over two floors interconnected by the apartment’s own internal staircase.
What is it like to live in a loft?
Words frequently used to describe loft-type living include the following: strange and different, luxurious, artistic, extravagant, unique, light and airy and open and spacious.
Due to the open-plan design of loft living, it offers its inhabitants a totally different lifestyle than that of traditional rooms, each of which can usually be “separately closed off” from other rooms. Lofts also generally have very high ceilings and this adds to the feeling of spaciousness that one gets from the open-plan design. Creative people often particularly enjoy their chance to configure and design their loft space to meet their own particular needs and wants. As the famous American architect Frank Lloyd Wright said, “Space is the breath of art”.
Prague Lofts
There are some exceptional and luxurious loft apartments available within the city of Prague. One of these has been designed by the well-known and highly respected modern architect John Eisler. The project consists of what appears to be three standalone residential buildings, which are interconnected using an extensive ground floor platform. Each loft has a basic shell of ceiling, floor and exterior walls. How this space is laid out in plan and fitted out in design is up to each new owner. The orientation of the apartments is designed to provide maximum protection from street noise. This is a luxury development offering privacy and an extensive range of amenities.
Another project worthy of special note is the conversion of an industrial building in Zlíchov, which originally dates back to 1913. It was originally the home of the Prague Engineering Equipment company, Pražská Akciová Strojírna and designed by a local Smichov engineer, Mikuláš Zdekauer. The original plans for the building showed 2 additional floors, which were to be constructed later. Now, after 95 years, these two additional floors have been added to the original five. There are 15 loft apartments in the building, which has been completed in such a way as to preserve its original industrial character and look.















