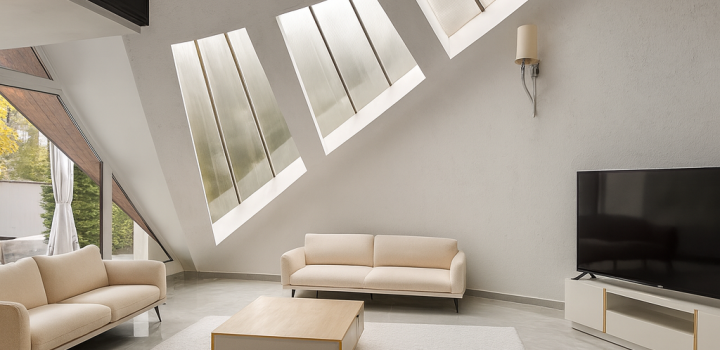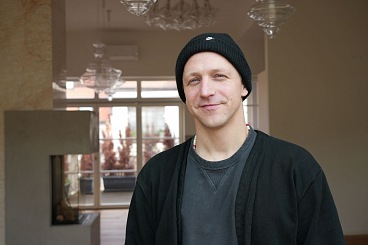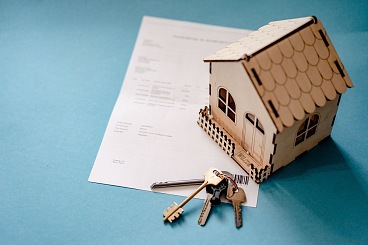Futuristic building by Zaha Hadid owns Russian billionaire Doronin
This is no dream, illusion or fairy tale.
There is a house called Capital Hill residence near Moscow deep in the Russian forest of Barvikha. A place in which beautiful trees such as pines and birches rise to 20 metres above the ground. This is where Zaha Hadid designed a unique private residential project and placed her imprint on it. This deluxe gem is intended for the “Russian James Bond” Vladislav Doronin, who is also the chairman of the Aman Resorts chain.
A house that makes your most secret dreams come true
The architect based her design on the owner’s desire to wake up and see only the blue sky, feel free, with free thoughts and know that there were no neighbours around him. And this desire is what the house is adapted to.
It has two sections: one is immersed in the sloping forested landscape and the second is 22 metres above the ground. The highest part of the house, which is 36 metres above ground, is connected to the rest of the house through a slim column, which you enter through a glass lift or concrete staircase. This space is built with pure glazed walls. The house is made for spending time in peace and quiet, undisturbed by anything.
**byt/top*
A uniqueness that comes from the nature of this amazing architect
The initial project visuals were published for the first time in 2008. The first photographs of the project appeared a year later and the building has only just been completed.
The layout of the house covers four levels - two floors contain the living room, dining room, kitchen, entertainment areas, an indoor swimming pool and recreational facilities. The entrance foyer, library, guest room and children’s playroom are located on the first floor, while the main bedroom and outdoor terraces on the elevated upper corner rise above the trees and afford extensive views of the surrounding area.
Business partner Patrick Schumacher said about Zaha Hadid: "This is a masterpiece. It bears Zaha’s signature, organic intricacy and a complex spatial layout, an enormous dose of surprise and abundant invention and beauty."


















