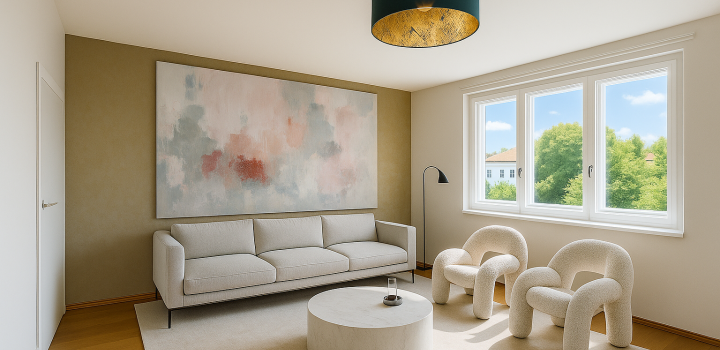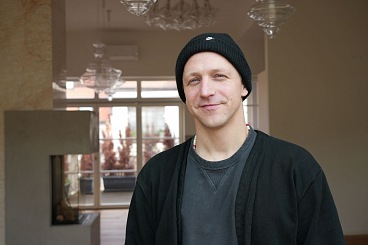How an ordinary Czech cottage became a luxury modern building
The house always reflects the spirit of the owner. In this case, it is a person who enjoys nature, respects the terrain and does not try to disturb the local architectural colour with a shocking futuristic structure. They base it on the location, but do not keep their ideas on the ground.
The Zábran-Nová architectonic studio was able to balance modern living with the surrounding landscape. The assignment was clear:
“On the forest edge above the village we wanted a high seat rather than a village house. Rather wood than brick. Rather vertical than horizontal.“
Removed cottage as inspiration
There is an interesting inspiration behind a one-family luxury family house, where a cottage once stood. That is why the new owners decided for the option "wood rather than brick". The house is surrounded by a garden with a romantic looking fence.
The building was nominated for the Czech Architecture Award and is located in the village of Čižice near Pilsen. It is east-oriented, the living areas are located in the tower, the background is partially embedded in the slope. The house is subtle, not cumbersome. It is crowned by a rooftop study room with a view. It was completed in 2015.
Airy interior
Light is the source of good mood, the sun's rays put a smile on every sad face. This is what the architects know, so they let the light into the interior from the upper floors as well. Hence, the owners will be eternal optimists.
The interior dominated by light shades is luxuriously and tastefully furnished. The exterior and interior is made of spruce, using bleached bio-impregnated plates. The owner likes to watch nature, so the architects designed his own observatory on the top floor.


















