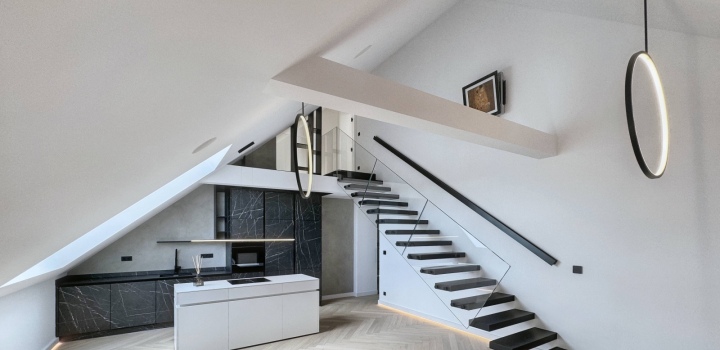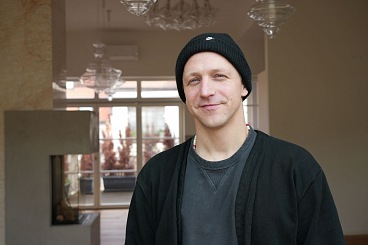World-famous skyscrapers: e.g. the waves on the façade of the Aqua building in Chicago
The construction of this unique skyscraper took place in 2007-2009. It is 262 metres tall and has 86 floors. What reminds one of waves or of a flowing river are the variously located rounded balconies that vary in their shapes.
The Gang Architectural Studio dominated by Jeanne Gang is not at all afraid of new designs. The luxurious look of the building that is reminiscent of running water is made up of differently shaped ceiling panels. It is a unique skyscraper with hundreds of terraces that provide luxurious views of the city and thereby also a pleasant setting for relaxing or just for thinking.
The sophisticated design of the balconies
The balconies are not placed on the building in a random manner. They are located on the basis of such criteria as their outlook and shading, the size and the type of dwelling. The tower is oriented towards both east and west, which maximises the amount of sunlight during the winter. The balconies on the south side provide shade, thereby reducing sunlight in the summer and enabling passive warming during the winter months.
6 types of glass on the façade!
In total, 6 different types of glass have been used on the building, the location of which is determined by the orientation and the function of the interior. For example, the glass on the eastern and the southern sides of the façade is reflective in the areas that lack a protective balcony, while the glass on the west side is endowed with a coloured coating thereby improving its shading coefficient. There is also a special glass, which in combination with the railing, protects birds from hitting it.
The largest green roof terrace in Chicago!
Other special features include the skyscraper’s green roof terrace, which is one of the largest in the whole of Chicago. It is equipped with a drainage system that captures water to be used for irrigation. It also includes an outdoor pool, a running trail, the gardens, a fireplace and an additional terrace for yoga practice.
The Aqua skyscraper features a luxury hotel, rental apartments and both office and business premises.

















