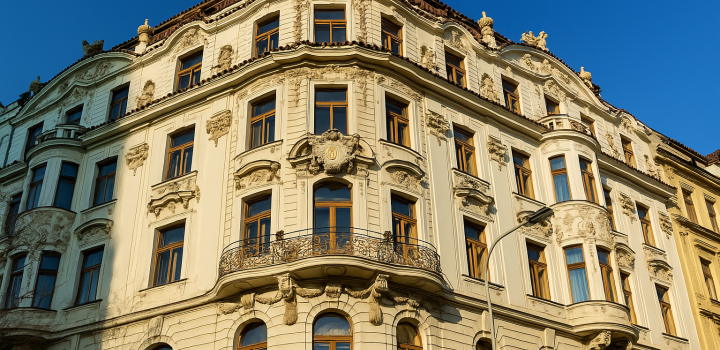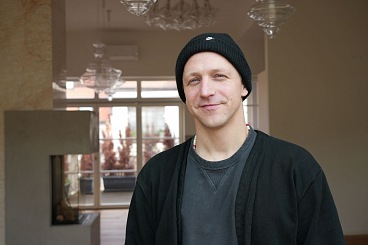‚The Villa Tugendhat in the Beskids‘. Welcome to the wooden chalet of the 21st century!
The newly built structure from the year 2014 lies in the midst of beautiful Beskid nature. It is the work of the architect Zdeněk Trefil, and it will capture your attention at first glance with its shape and the unusual materials forming its facade.
By wish of the commissioner, it was supposed to bare resemblance to the famous Villa Tugendhat located in Brno. This strucutre is built on a slope, and therefore the main entrance is located on the second floor. The entire formidable object looks like the letter ‘T’ from top view.
The chalet of the III. Millenium
Many will surely admire the use of small stones organized into blocks forming part of the facade, and the atypical 3D facade made of a trapezoid-patterened perforated sheet metal. This facade works as a ‘second skin’ of the object, it provides shade and serves as a windbreak, a safety barrier of the house.
The structure of the house is wooden, however it is technologically advanced to the present day, as opposed to the classical chalet structure. And so we can consider it a chalet of the III. Millenium.
The ground floor is made up predominantly of a social living area.
You will find a drawing room, a dining room (which is shared with an open kitchen) and a guest room. The interior is entirely laid by wood, which gives the feeling of connection with nature. You will also be able to find a wonderful terrace, which you can access from the ground floor through 3 sliding doors. The sun shines almost the entire day on the south-west part of the terrace, where there is a swimming pool, which is heated by six solar collectors on the roof.
Large windows ensure a connection of the exterior with the interior
In the south-west part of the house you can find a two-storey gallery with a library and a corner window offering splendid views. The remaning part of this floor is reserved for the private quarters of the owners of the house, the bedroom extends out into a lodgia.
Ing. arch. Zdeněk Trefil disclosed about the project:
‚Thanks to the symbiosis and the trust between architects and the client, which accompanied this project, it was possible to construct the project in the style of ‘gesamtkunstwerk’, where the architect collaborated with the investor on the creation of the concept and the structural layout of the villa including the interior – and from he design of indivial pieces of furniture to to the design of doorhandles or coat stands in the cloakroom.’



























